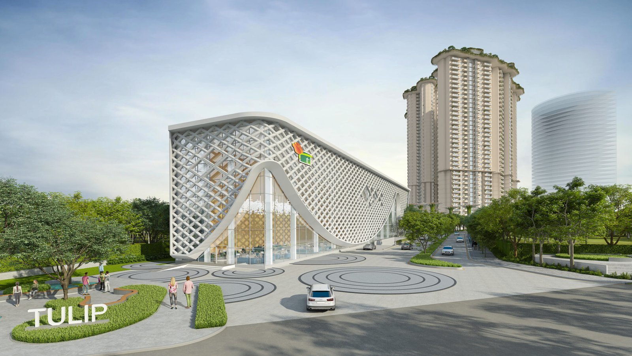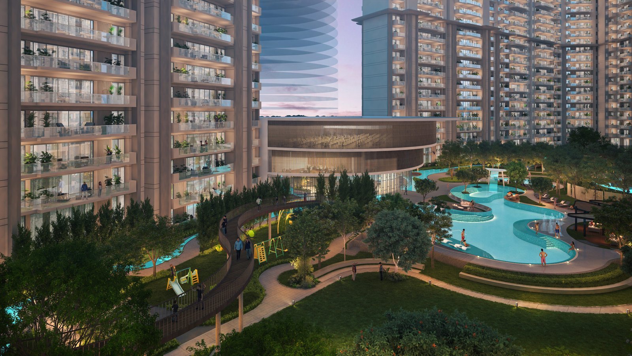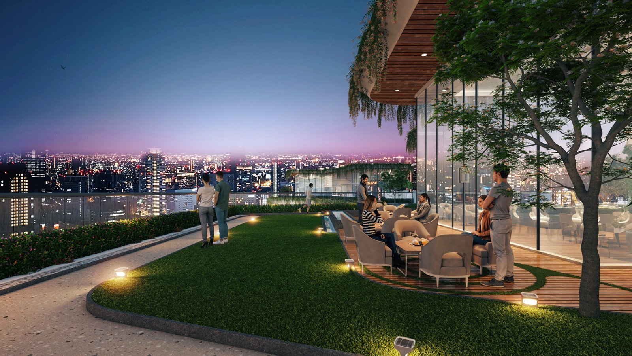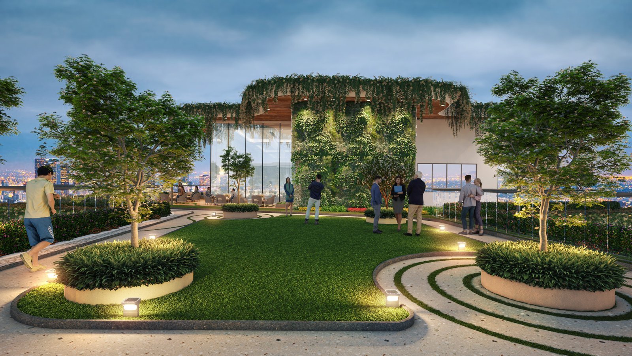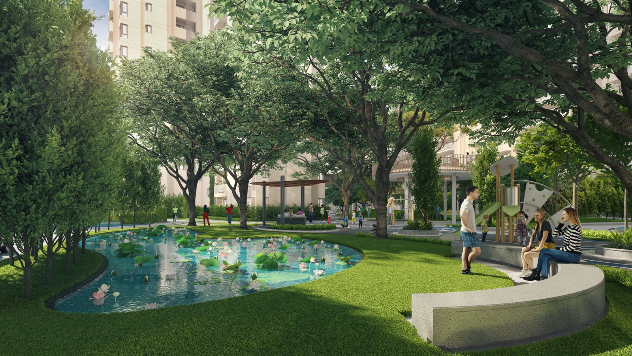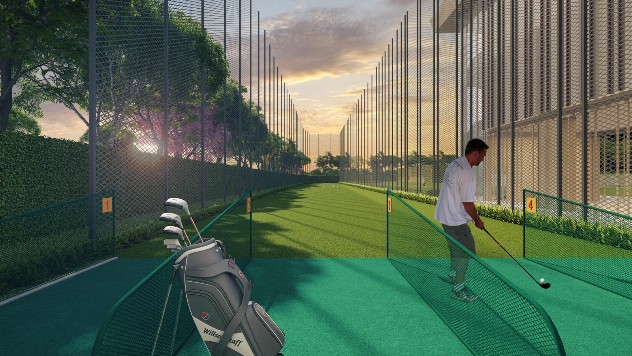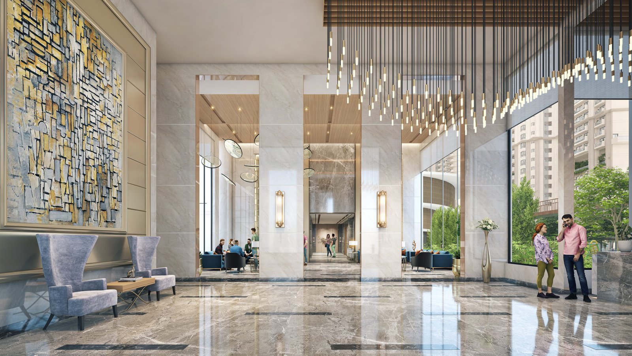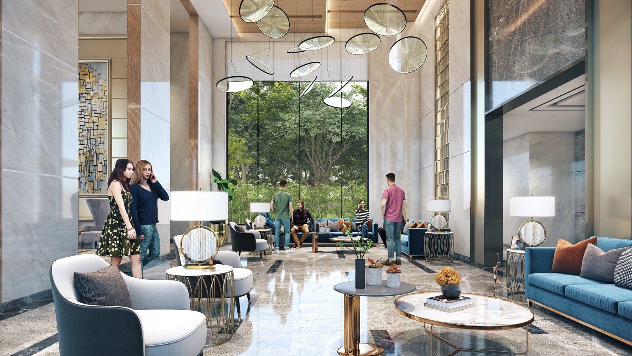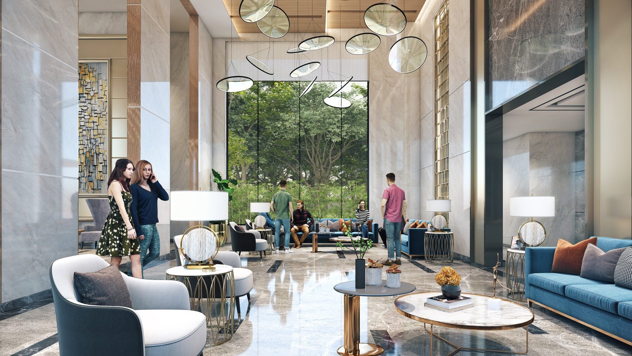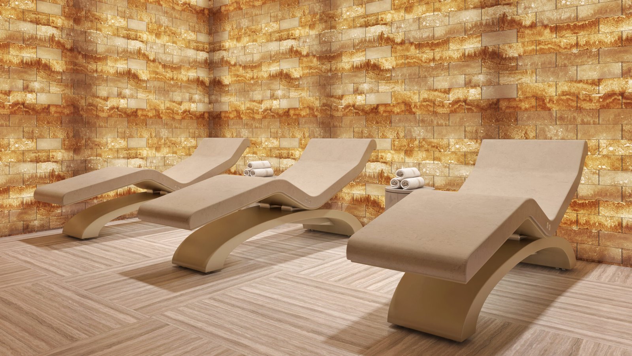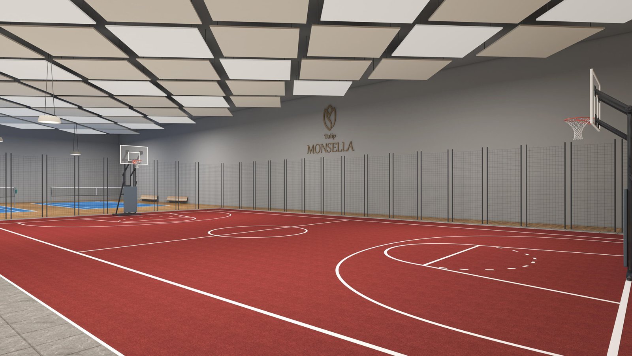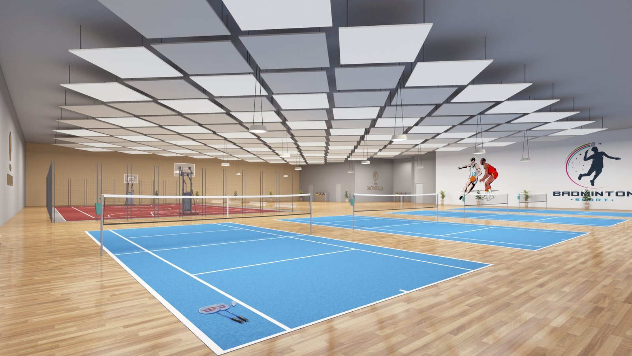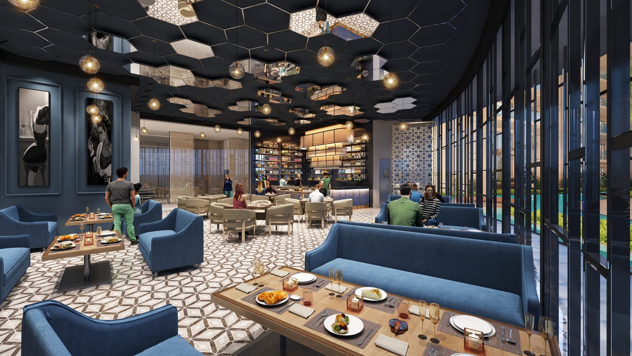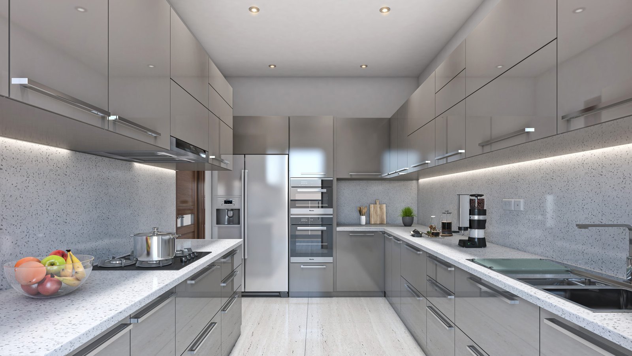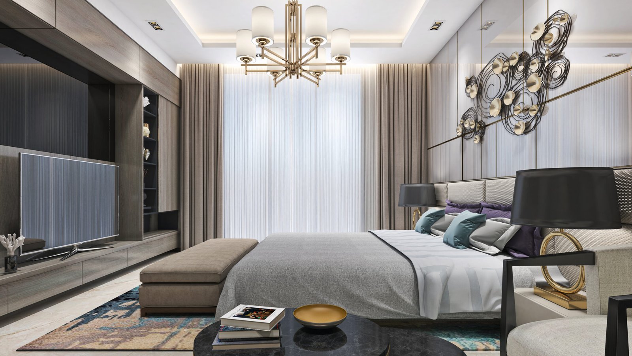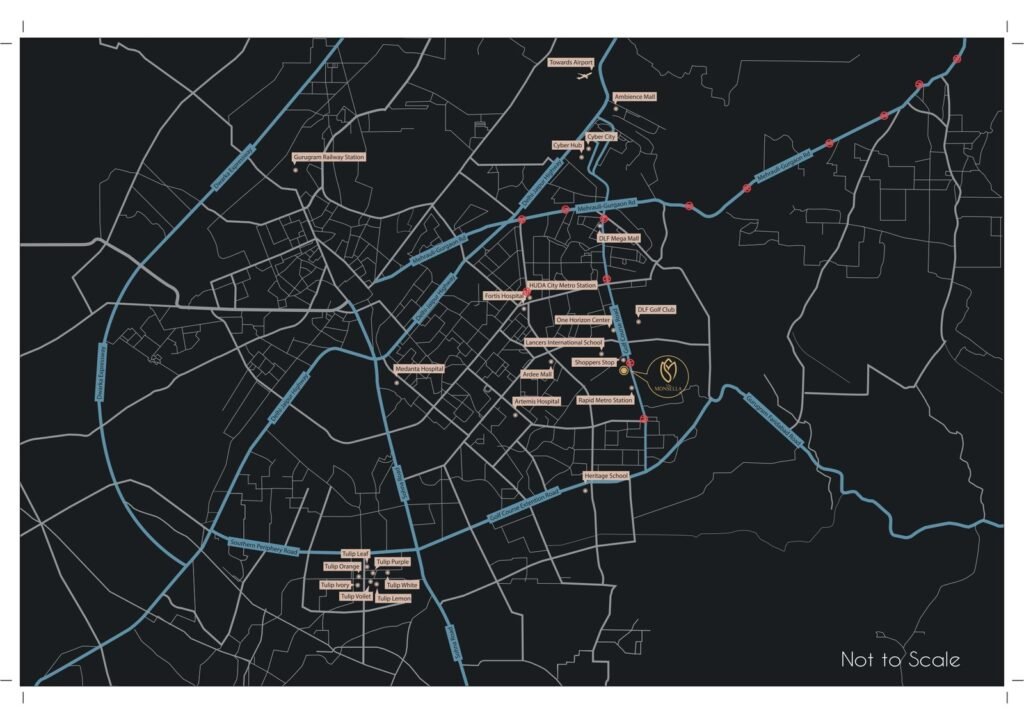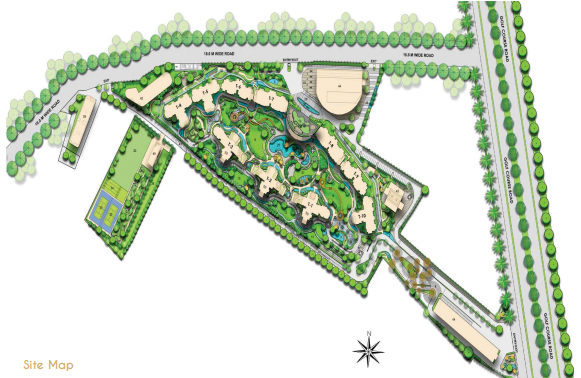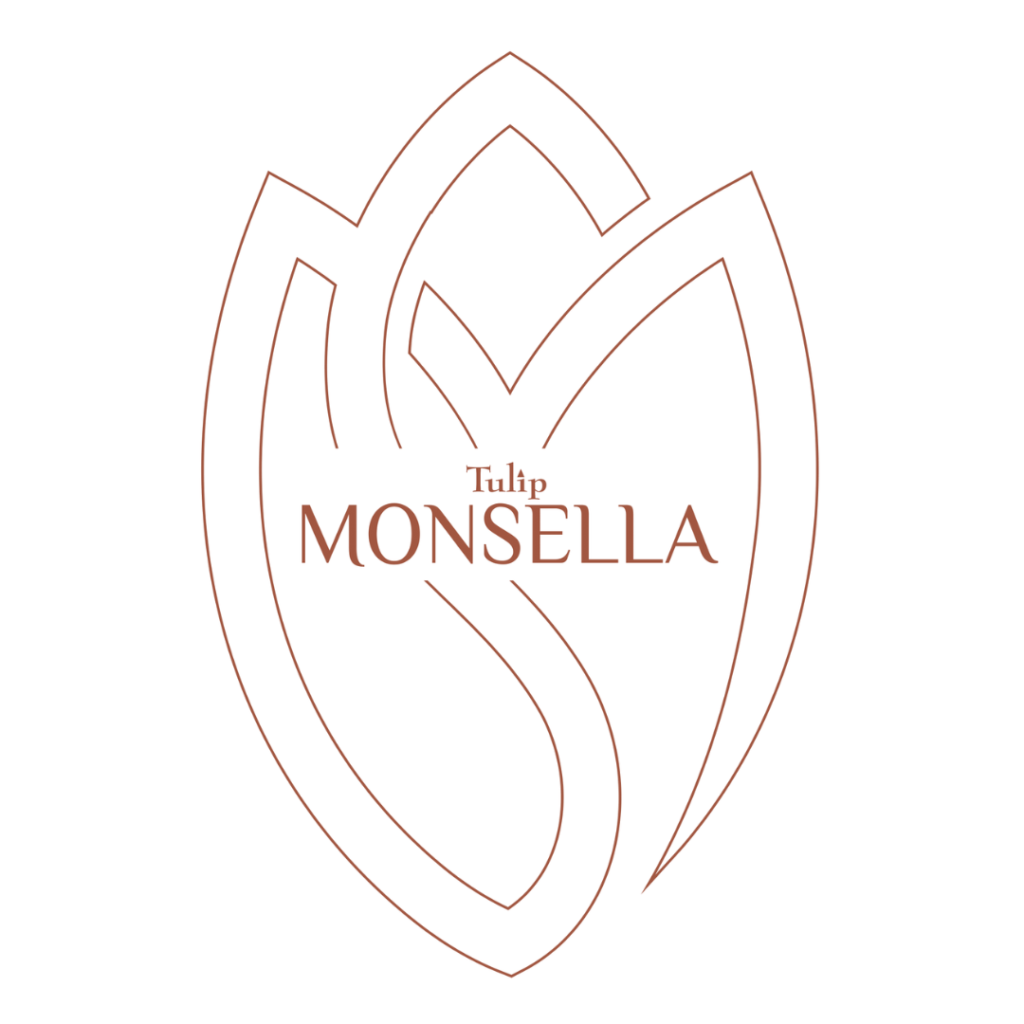
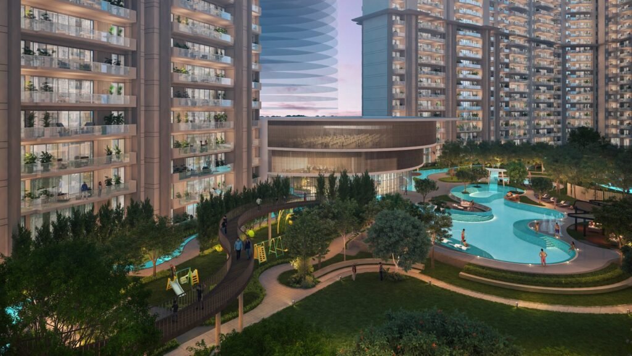
Where Dreams Take Shape, Luxury Finds Its Home
We nurtured the passion to craft a world that not only elevates, but also transcends every definition of luxury living. We brought in craftsmen and connoisseurs who carefully nourished and moulded this vision into a breathing, living form.
Where Dreams Rise into Majestic Reality
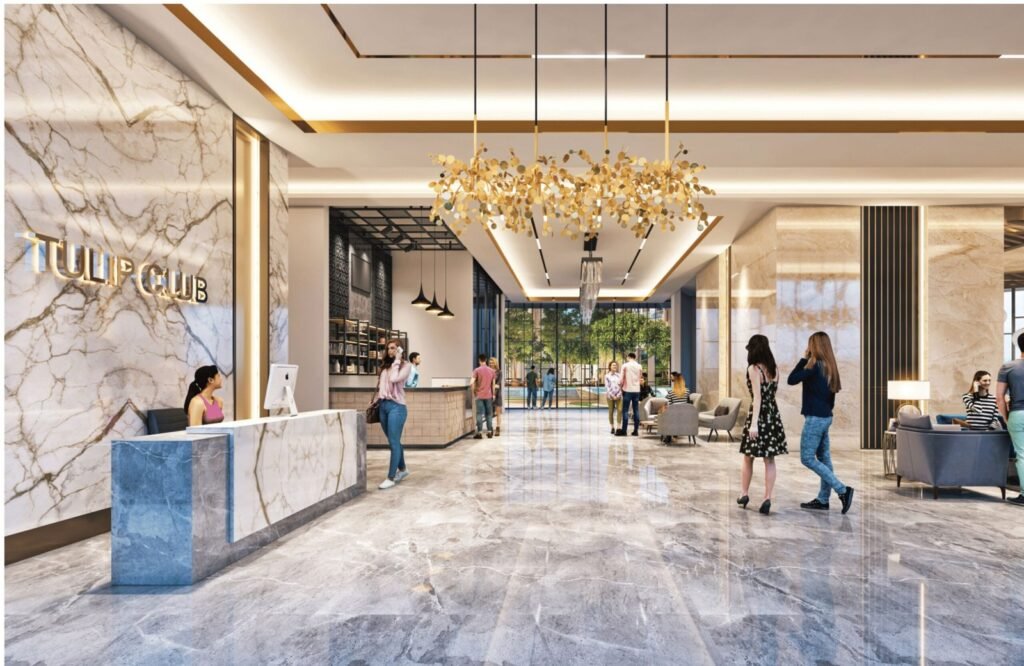
Start your day with breathtaking open sea views, setting the stage for a tranquil and luxurious lifestyle. Unwind in the evening to the gentle rhythm of the waves at Pierside Marina Residences—designed for those who appreciate both elegance and comfort. Featuring a sophisticated selection of 1 to 3-bedroom apartments, each home is meticulously crafted to enhance your living experience. Whether you’re drawn to the excitement of water adventures, the prestige of a yacht lifestyle, or the serenity of a private retreat, Pierside Marina Residences at Sobha Siniya Island is your ideal maritime escape. A foot-over bridge seamlessly connects both sides of the island, offering effortless access while providing an exclusive gateway to a motorized waterway.
Explore Tower C, where fully furnished residences are thoughtfully crafted for your utmost comfort, allowing you to step into a space that feels like home from the moment you arrive.

Key Information
- Price : AED 670,000 – AED 2,200,000
- Handover Date : July 2025
- Payment Plan : 50/50

Master Developer
Segrex Development
Master Developer
Segrex Development
- Price : AED 670,000 – AED 2,200,000
- Handover Date : July 2025
- Payment Plan : 50/50

Master Developer
Segrex Development
Master Developer
Segrex Development
Our Gallery
Floor Plan
3 Bedrooms
TOWER 4, 5 & 10
TYPICAL UNIT 1&3
Carpet Area
1646.73 Sqft (152.985 Sq. Mtr)
Balcony Area
416.31 Sq. Ft. (38.676 Sq. Mtr.)
Super Area
2892 Sq. Ft.
4 Bedrooms
(TOWER 6 &9)
TYPICAL UNIT 1 & 2
Carpet Area
2229.42 Sqft (207.118 Sq. Mtr)
Balcony Area
546.28 Sq. Ft. (50.751 Sq. Mtr.)
Super Area
3684 Sq. Ft.
5 Bedrooms
(TOWER 7 & 8)
TYPICAL UNIT 1 & 2
Carpet Area
2822.47 Sqft (262.214 Sq. Mtr)
Balcony Area
688.43 Sq. Ft. (63.957 Sq. Mtc)
Super Area
4503 Sq. Ft.
Regulatory information
Regulatory information

Reference
L-233422
DLD Permit Number
1118046093
Tulip Monsella Amenities

SPA - Salt Room

Sauna

Steam

Jacuzzi

Massage Room

Hair Salon

Restro Bar Patisserie

Mini Theatre

Card Lounge

Snooker Lounge

Banquet Hall

Cigar Lounge

Swimming Pool

Kids Pool

Gaming Lounge

GYM

Fine Dining Restaurant with Private Dining Area
Specifications
| Floor | Imported marble or equivalent |
| Walls | Acrylic emulsion paint finish |
| Ceiling | Acrylic emulsion paint with partial false ceiling |
| Floor | Laminated wooden flooring |
| Walls | Acrylic emulsion paint finish |
| Ceiling | Acrylic emulsion paint with partial false ceiling |
| Wardrobes | Modular wardrobes |
| Floor | Premium quality tiles |
| Walls | Premium quality tiles / mirror |
| Ceiling | Grid false ceiling or equivalent |
| CP fittings | Hot and cold water wall & basin mixture of premium brands, hand shower, health faucet & angle valve |
| Sanitary ware | Wash basin & WC of standard make |
| Fittings / fixtures | Bath tub with jacuzzi, shower partition with steam, exhaust fan, geyser, towel rail, toilet paper holder & robe hook |
| Floor | Laminated wooden flooring |
| Walls | Acrylic emulsion paint finish |
| Ceiling | Acrylic emulsion paint with partial false ceiling |
| Wardrobes | Modular wardrobes |
| Floor | Premium quality tiles |
| Walls | Premium quality tiles / mirror |
| Ceiling | Grid false ceiling or equivalent |
| CP fittings | Hot and cold water wall and basin mixture of premium brands, hand shower, health faucet & angle valve |
| Sanitary ware | Wash basin & WC |
| Fittings / fixtures | Exhaust fan, geyser, towel rail, toilet paper holder & robe hook |
| Floor | Anti skid tiles or equivalent |
| Walls | 2'-0" dado above counters & acrylic emulsion paint |
| Ceiling | Acrylic emulsion paint with partial false ceiling |
| Counter | Marble / granite with double bowl stainless steel sink, CP fittings |
| Fittings | Modular kitchen |
| Fixtures | Hob, chimney, oven, microwave, dishwasher, refrigerator, RO of premium brands |
| Floor | Vitrified tiles |
| Walls & ceiling | Oil bound paint finish |
| Toilet | Anti skid ceramic floor tiles & ceramic tiles on the walls with CP fittings, sanitary ware, exhaust fan |
| Balcony | Anti skid ceramic tiles |
| Appliances | Washing machine with dryer of premium brands |
| Floor | Anti skid ceramic tiles |
| Walls & ceiling | Permanent texture / paint finish |
| Railings | 4'-6" high wall / S.S with toughened glass railings |
| Windows / glazings | Energy efficient double glass aluminium / UPVC glazings with fly mesh shutter in all habitable areas & aluminium / UPVC frames with single glass in all toilets & utility rooms |
| Doors & frames | Hard wood door frames with moulded skin door / panel door shutters |
| Air conditioning | Energy efficient VRF / VRV air conditioning systems in bedrooms, living and kitchen of standard make |
Where Dreams Rise into Majestic Reality
A foot-over bridge seamlessly connects both sides of the island, offering effortless access while providing an exclusive gateway to a motorized waterway.
Explore Tower C, where fully furnished residences are thoughtfully crafted for your utmost comfort, allowing you to step into a space that feels like home from the moment you arrive.
-
+44 7734 354500
+44 7952 119030 - enquiries@holisticrealty.co.uk
- Kemp House, 160 City Road, London, EC1V 2NX
WE'D LOVE TO
Hear From You
Starting Prices
Price Srarting at ₹8.5 Cr
Handover - March 2027
Subject to inventory availability*
Where Dreams Rise into Majestic Reality
A foot-over bridge seamlessly connects both sides of the island, offering effortless access while providing an exclusive gateway to a motorized waterway.
Explore Tower C, where fully furnished residences are thoughtfully crafted for your utmost comfort, allowing you to step into a space that feels like home from the moment you arrive.
WE'D LOVE TO
Hear From You
Starting Prices
Price Srarting at ₹8.5 Cr
Handover - March 2027
Subject to inventory availability*
The global prices may vary as per the exchange rate*
-
+44 7734 354500
+44 7952 119030 - enquiries@holisticrealty.co.uk
- Kemp House, 160 City Road, London, EC1V 2NX


