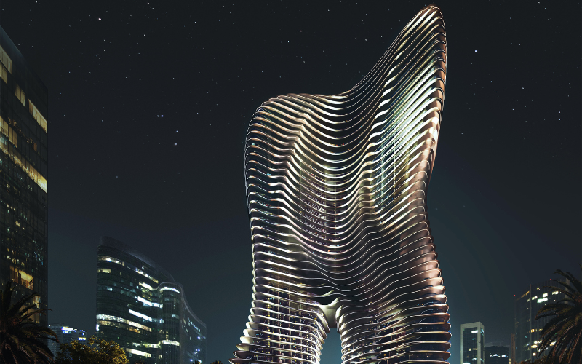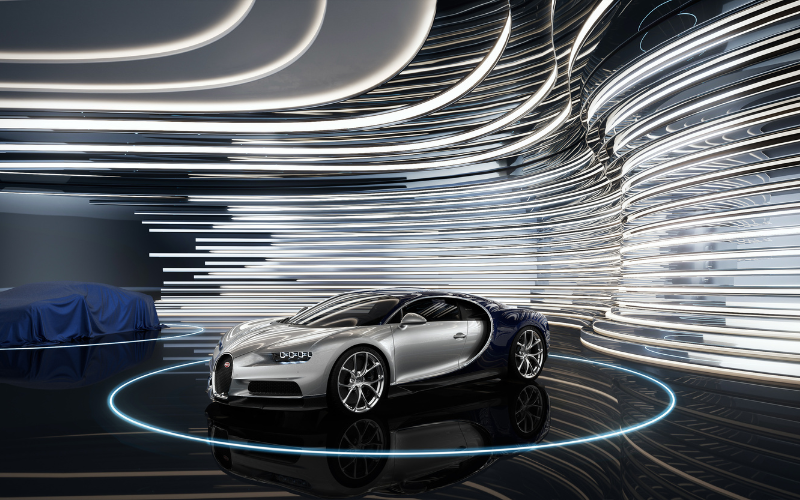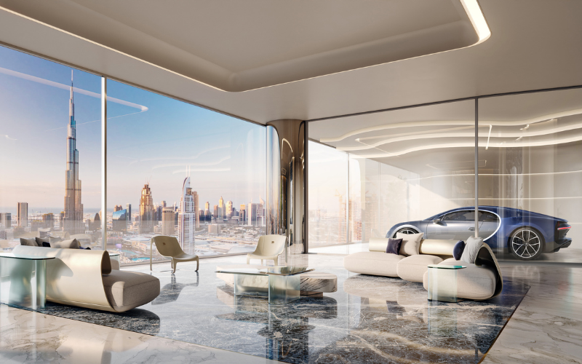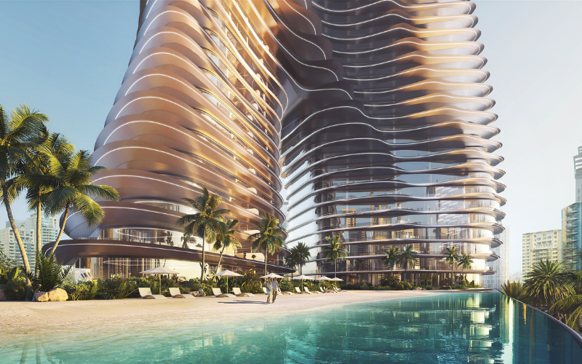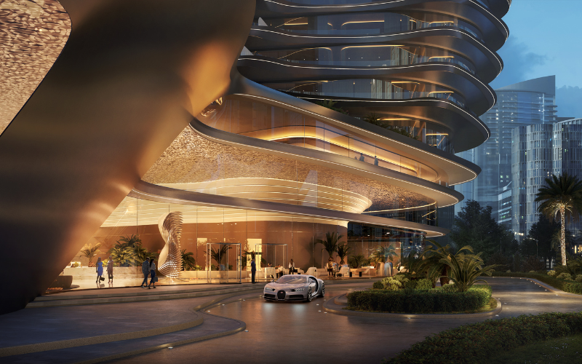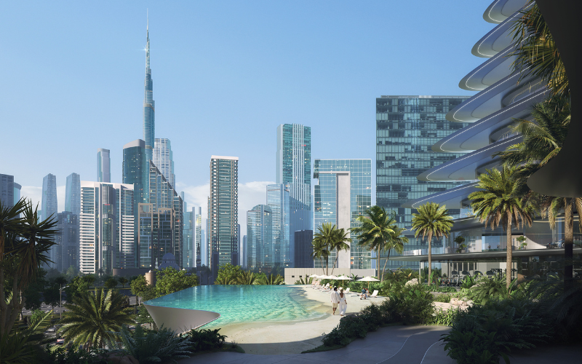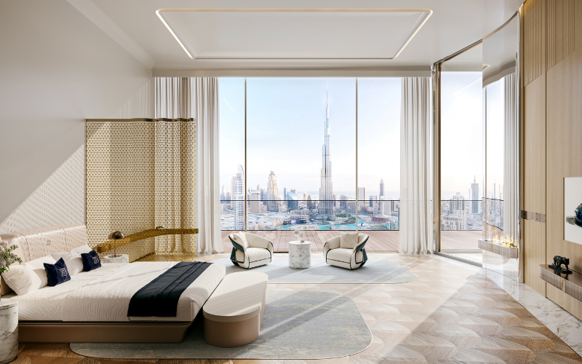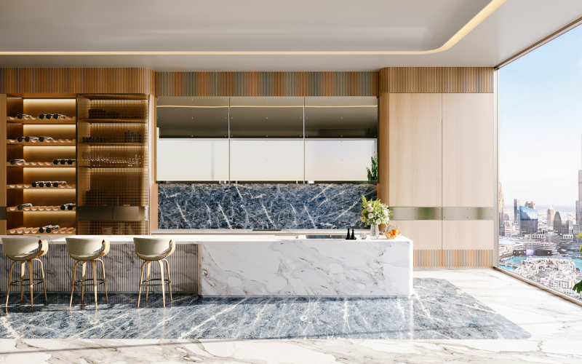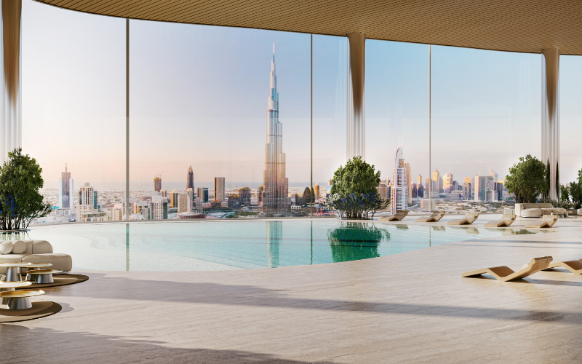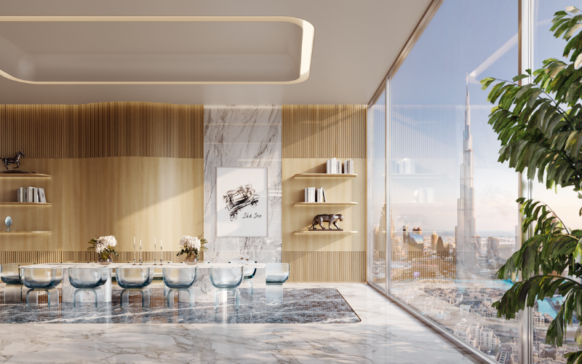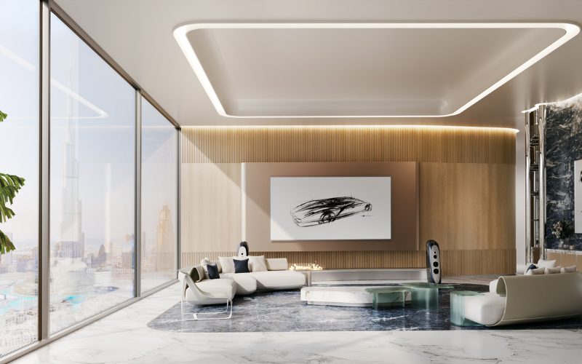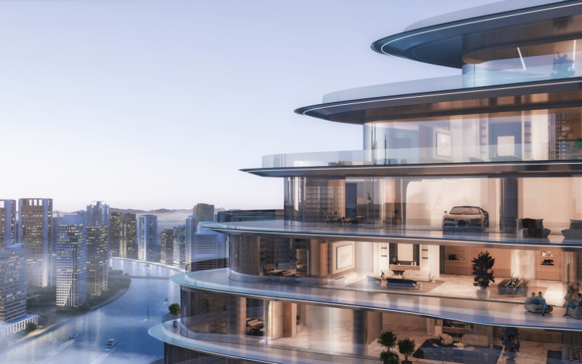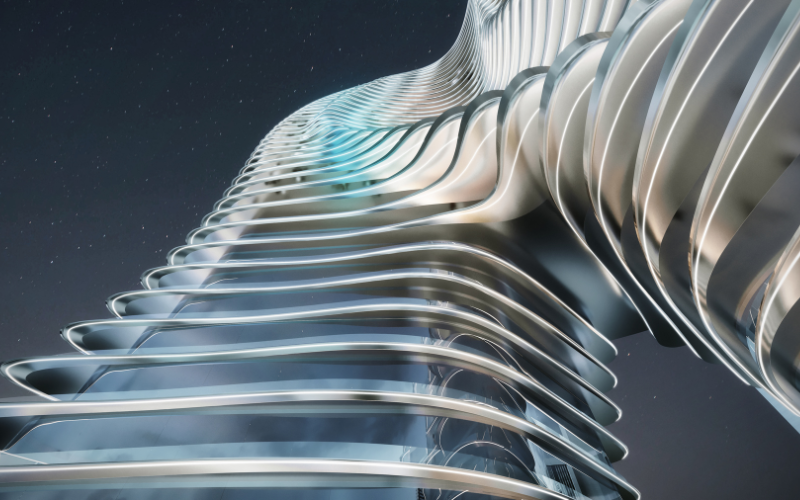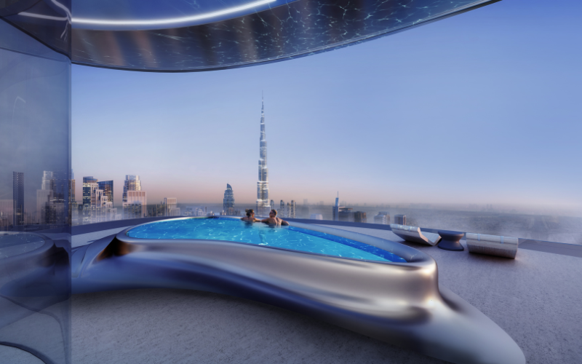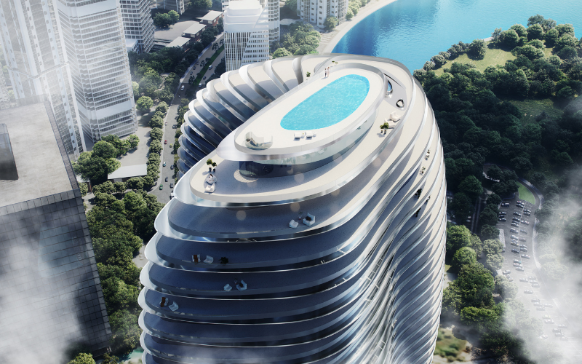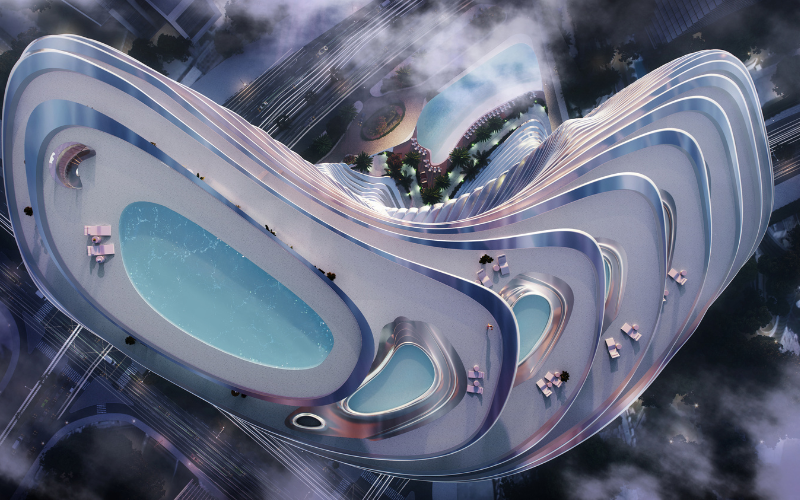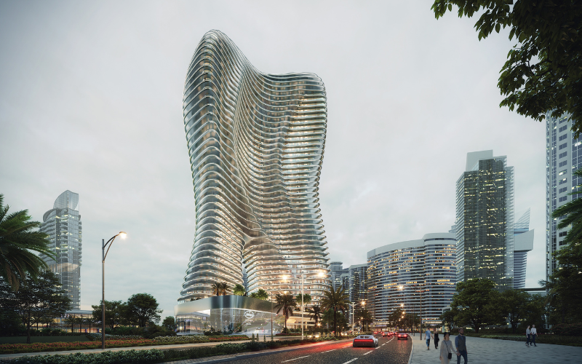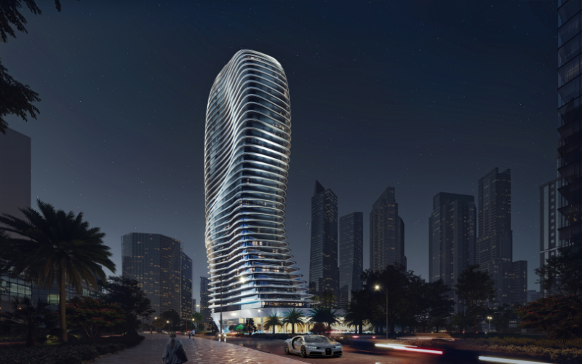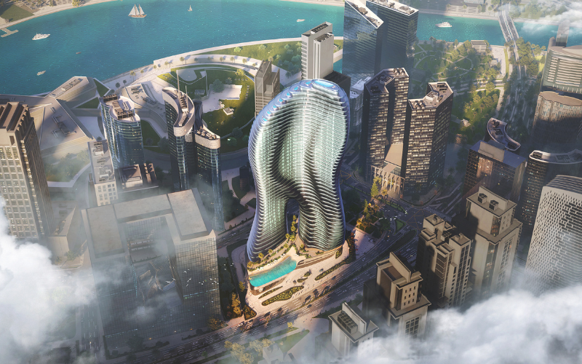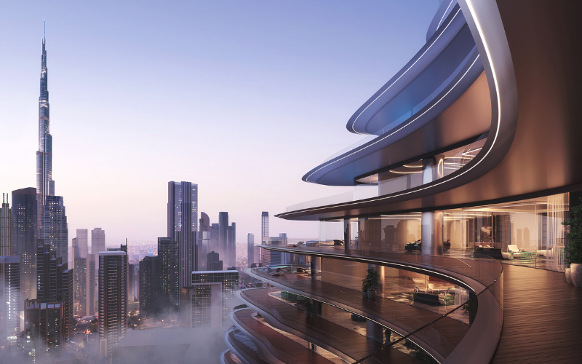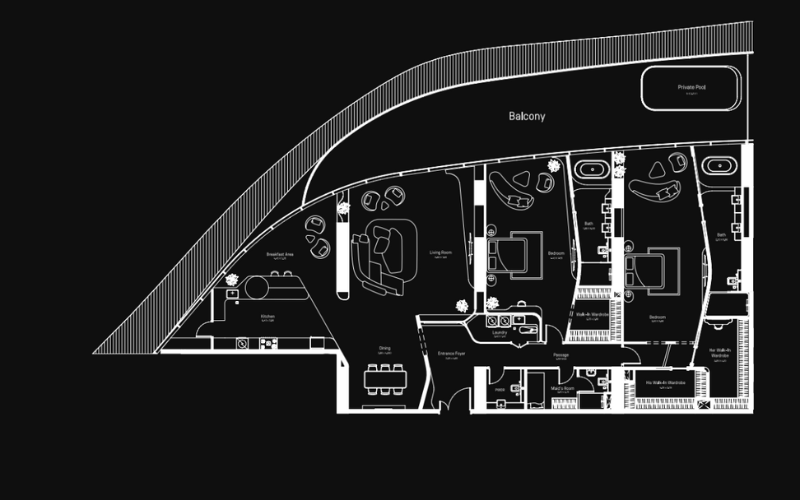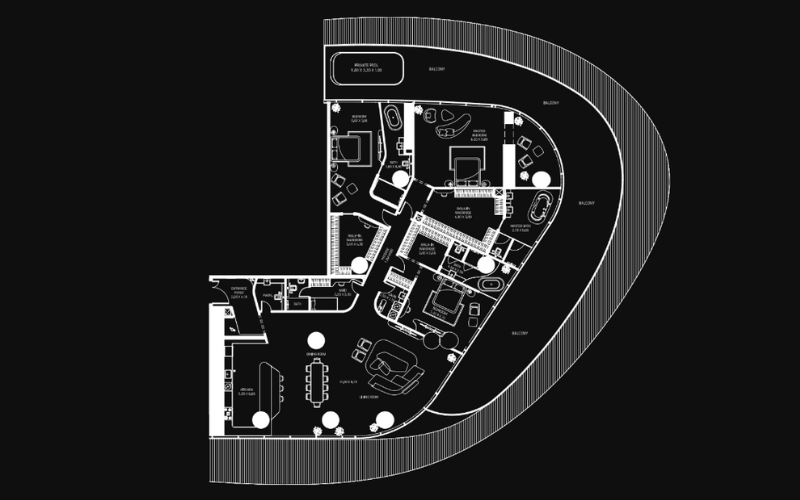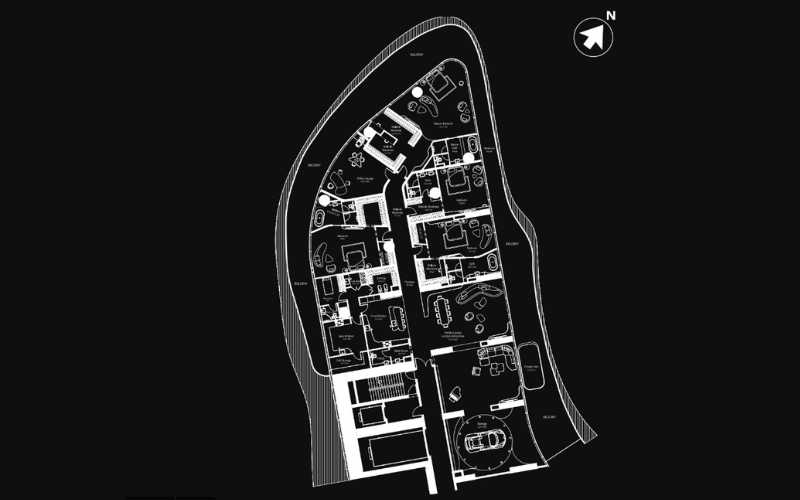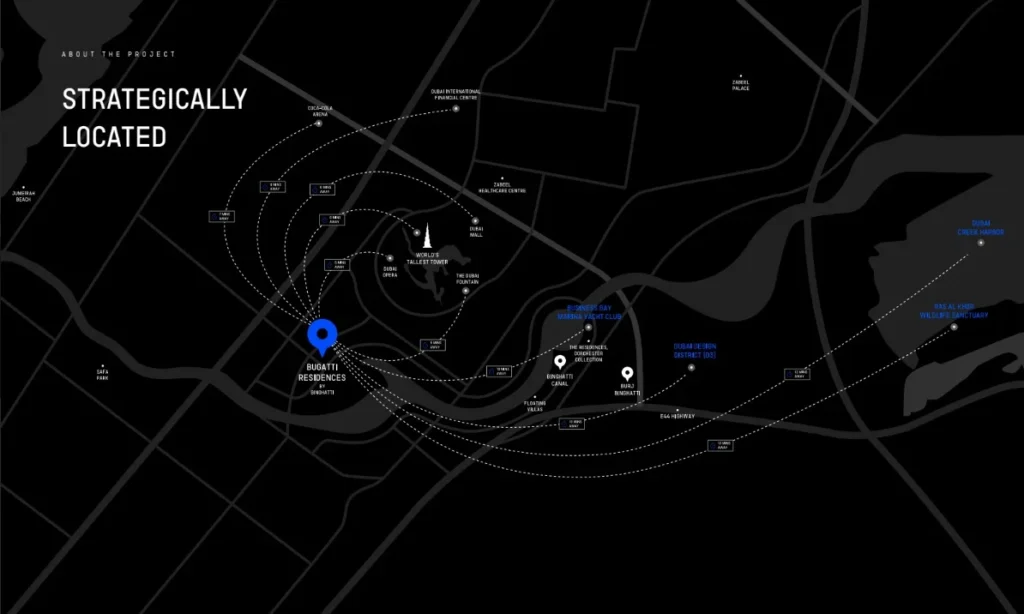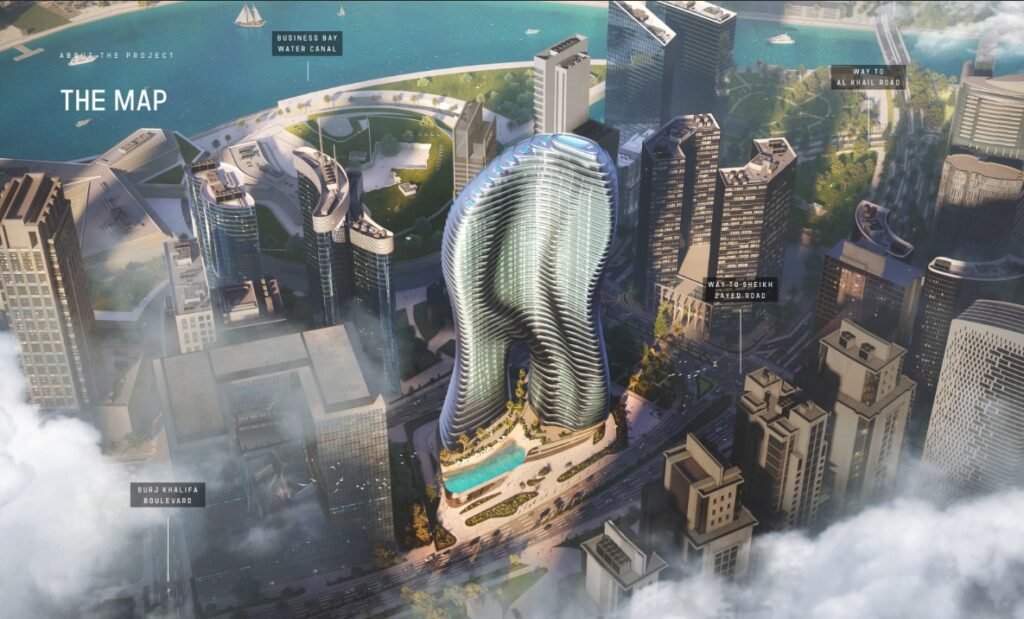
The Essence of Hyper Form
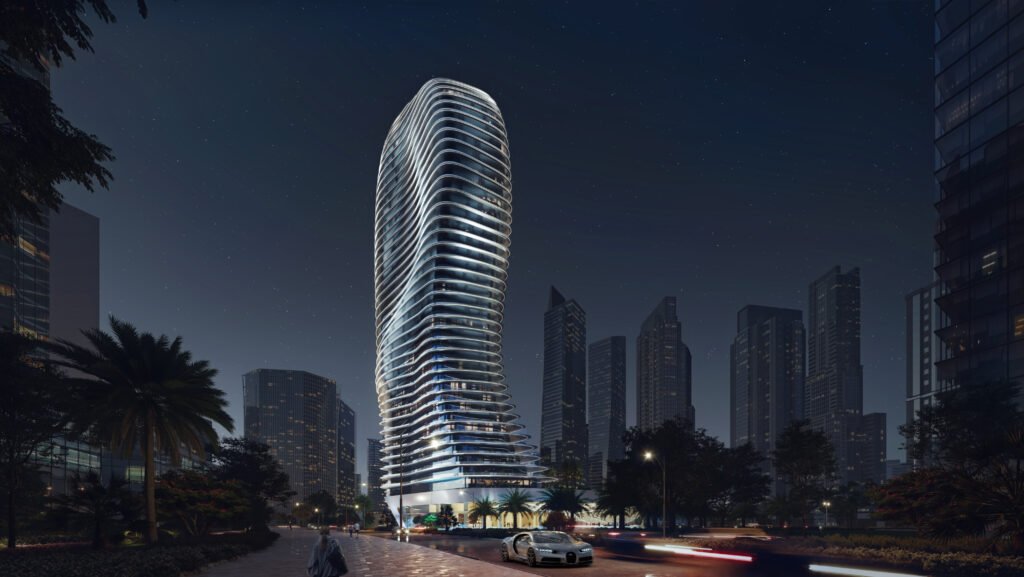
The Hyper Form is a masterpiece of architectural fluidity, inspired by the elegance of the French Riviera and the innovation of Bugatti’s legendary design. With sculptural contours and dynamic lines, it creates an ever-evolving visual experience. Embracing L’Art de Vivre, it offers luxurious living reminiscent of the Riviera’s coastal charm. Rooted in Bugatti’s DNA, it features high-end finishes, exceptional craftsmanship, and cutting-edge smart home technology—blending sophistication with visionary excellence.
Key Information
- Price : AED 670,000 – AED 2,200,000
- Handover Date : July 2025
- Payment Plan : 50/50

Master Developer
Segrex Development
Master Developer
Segrex Development
Our Gallery
Spacious, Serene & Spectacular.
Experience a lifestyle where elegance meets tranquility. Nestled amidst lush greenery and expansive open spaces, our exclusive residences redefine luxury living.
11
SKY MANSION PENTHOUSES
171
MANSIONS
200
M HEIGHT BUILDING
182
4
111
NUMBER OF UNITS
Floor Plan
2 Bedrooms + Maid
Unit 1002 to Unit 905
2038.00Sq Ft to 44214.27 Sq Ft Sq Ft
Type
Apartment
Balcony Area
952 Sq Ft
Suite Area
3492 Sq. Ft.
3 Bedrooms + Maid
Unit 1001 to Unit 903
414.03Sq Ft to 15927.06 Sq Ft Sq Ft
Type
Apartment
Balcony Area
1779 Sq. Ft.
Suite Area
4124 Sq. Ft.
4 Bedrooms + Maid
Unit 1202 to Unit 4001
6178.05Sq Ft to 13444.00 Sq Ft Sq Ft
Type
Apartment
Balcony Area
2885 Sq. Ft.
Suite Area
7275 Sq. Ft
5 Bedrooms + Maid
Unit 4002 to Unit 4201
12986.05Sq Ft to 23809.88 Sq Ft Sq Ft
Type
Apartment
Balcony Area
9099 Sq Ft.
Suite Area
11401 Sq. Ft.
Regulatory information

Reference
L-233422
DLD Permit Number
1118046093
Bugatti Residences Amenities

RIVIERA INSPIRED BEACH
GYMNASIUM & TRAINING SERVICES

PRIVATE GARAGE

CHAUFFEUR SERVICE

SMART SYSTEM

VIP OWNER LOUNGE

CAR LIFT
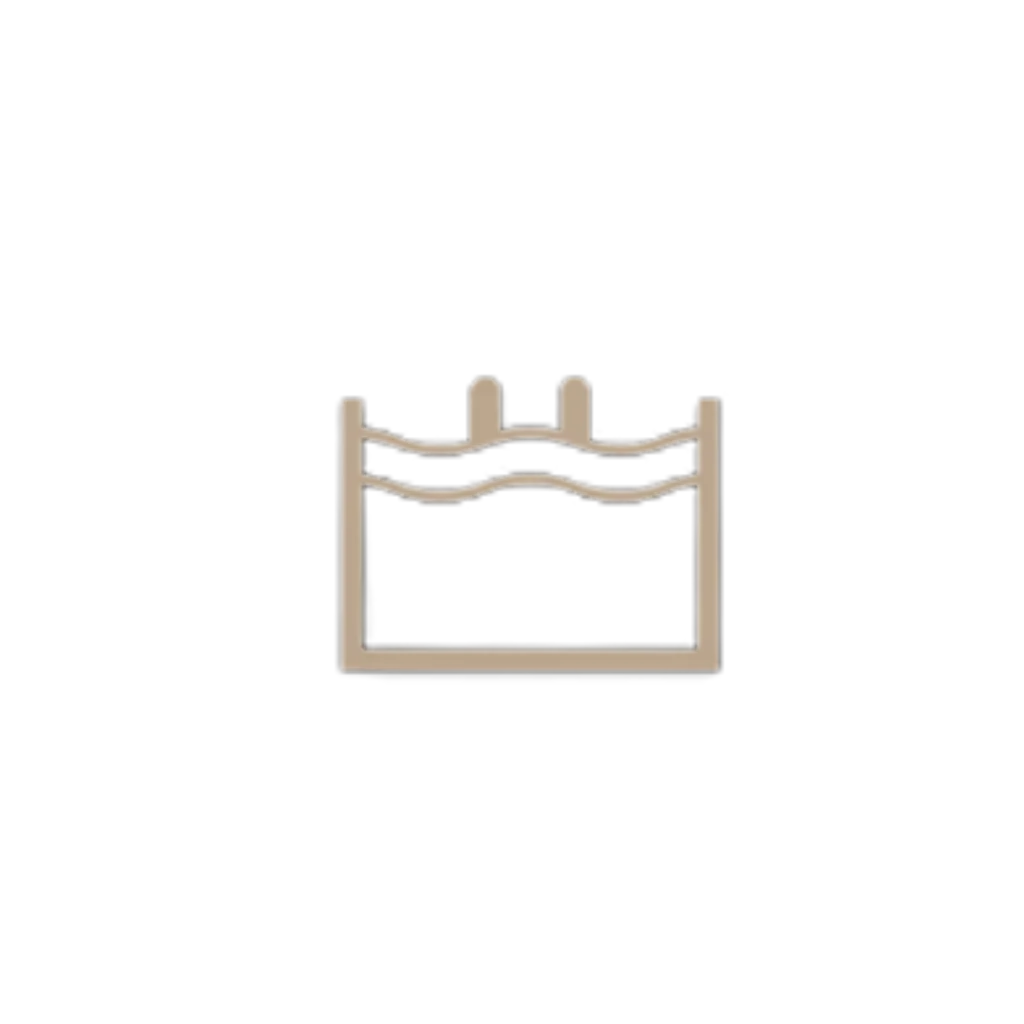
PRIVATE POOL

VALET SERVICE

FIRE FIGHTING SYSTEM
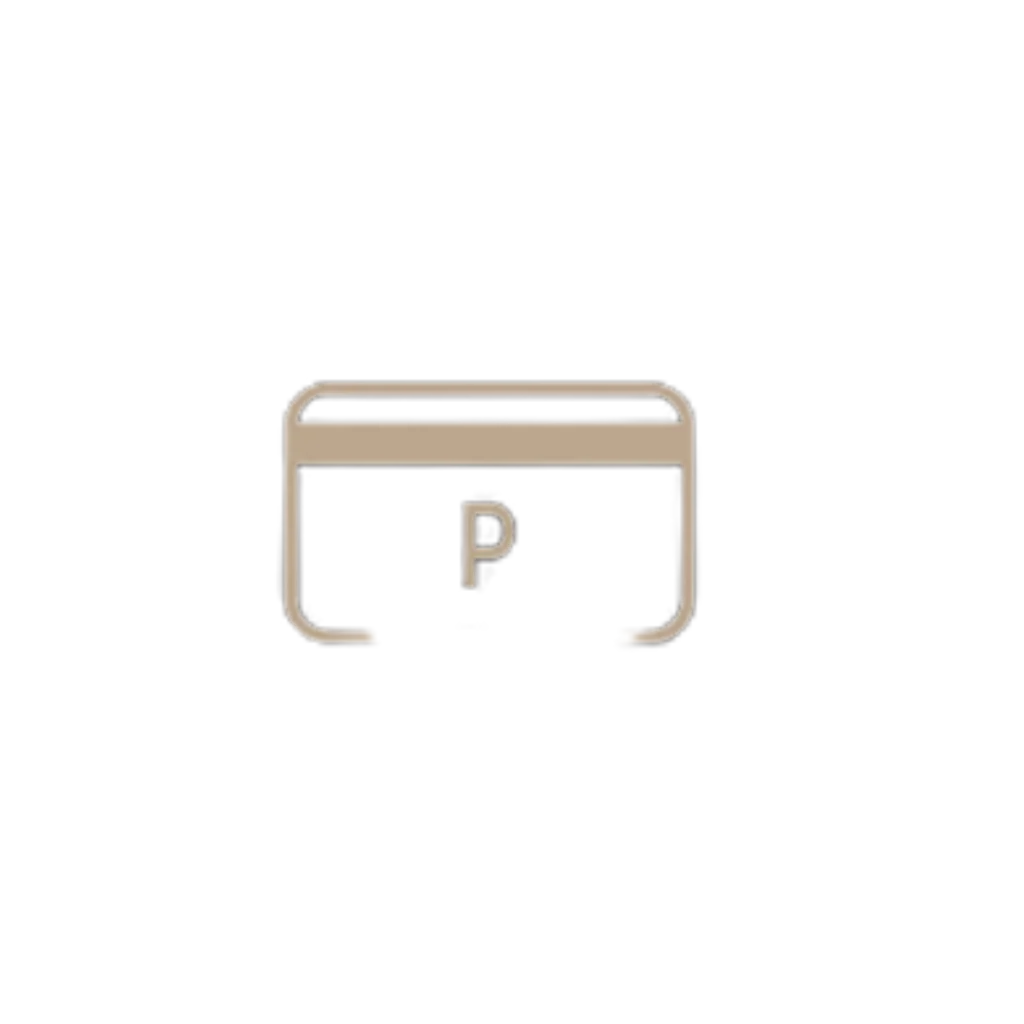
PARKING ACCESS CARD

BUTLER SERVICE

PRIVATE CHEF SERVICE

BODYGUARD SERVICE
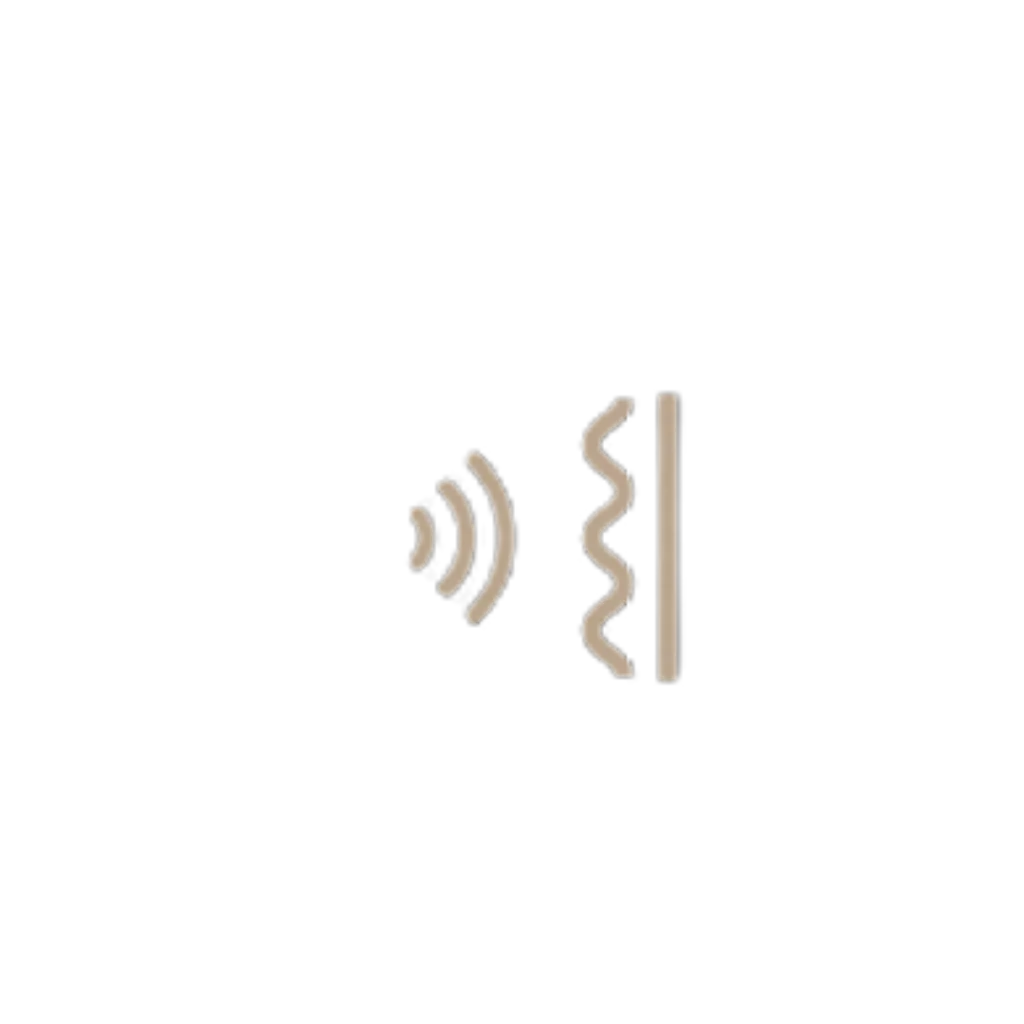
ACOUSTIC SYSTEM

CONCIERGE SERVICE

TITANIUM ACCESS CARD

FOOD & BEVERAGE

HOUSE KEEPING
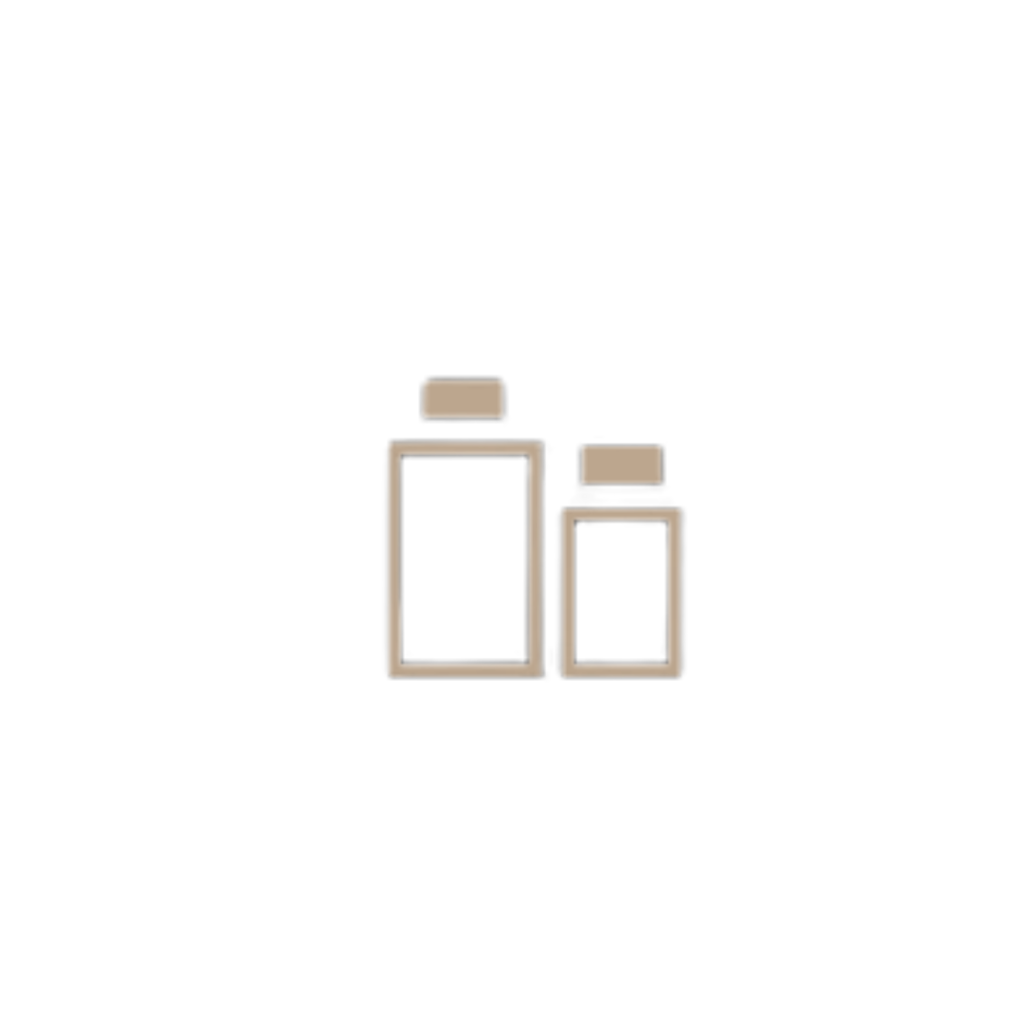
SPA SERVICE
Specifications
| Floor | Imported marble or equivalent |
| Walls | Acrylic emulsion paint finish |
| Ceiling | Acrylic emulsion paint with partial false ceiling |
| Floor | Laminated wooden flooring |
| Walls | Acrylic emulsion paint finish |
| Ceiling | Acrylic emulsion paint with partial false ceiling |
| Wardrobes | Modular wardrobes |
| Floor | Premium quality tiles |
| Walls | Premium quality tiles / mirror |
| Ceiling | Grid false ceiling or equivalent |
| CP fittings | Hot and cold water wall & basin mixture of premium brands, hand shower, health faucet & angle valve |
| Sanitary ware | Wash basin & WC of standard make |
| Fittings / fixtures | Bath tub with jacuzzi, shower partition with steam, exhaust fan, geyser, towel rail, toilet paper holder & robe hook |
| Floor | Laminated wooden flooring |
| Walls | Acrylic emulsion paint finish |
| Ceiling | Acrylic emulsion paint with partial false ceiling |
| Wardrobes | Modular wardrobes |
| Floor | Premium quality tiles |
| Walls | Premium quality tiles / mirror |
| Ceiling | Grid false ceiling or equivalent |
| CP fittings | Hot and cold water wall and basin mixture of premium brands, hand shower, health faucet & angle valve |
| Sanitary ware | Wash basin & WC |
| Fittings / fixtures | Exhaust fan, geyser, towel rail, toilet paper holder & robe hook |
| Floor | Anti skid tiles or equivalent |
| Walls | 2'-0" dado above counters & acrylic emulsion paint |
| Ceiling | Acrylic emulsion paint with partial false ceiling |
| Counter | Marble / granite with double bowl stainless steel sink, CP fittings |
| Fittings | Modular kitchen |
| Fixtures | Hob, chimney, oven, microwave, dishwasher, refrigerator, RO of premium brands |
| Floor | Vitrified tiles |
| Walls & ceiling | Oil bound paint finish |
| Toilet | Anti skid ceramic floor tiles & ceramic tiles on the walls with CP fittings, sanitary ware, exhaust fan |
| Balcony | Anti skid ceramic tiles |
| Appliances | Washing machine with dryer of premium brands |
| Floor | Anti skid ceramic tiles |
| Walls & ceiling | Permanent texture / paint finish |
| Railings | 4'-6" high wall / S.S with toughened glass railings |
| Windows / glazings | Energy efficient double glass aluminium / UPVC glazings with fly mesh shutter in all habitable areas & aluminium / UPVC frames with single glass in all toilets & utility rooms |
| Doors & frames | Hard wood door frames with moulded skin door / panel door shutters |
| Air conditioning | Energy efficient VRF / VRV air conditioning systems in bedrooms, living and kitchen of standard make |
Where Dreams Rise into Majestic Reality
A foot-over bridge seamlessly connects both sides of the island, offering effortless access while providing an exclusive gateway to a motorized waterway.
Explore Tower C, where fully furnished residences are thoughtfully crafted for your utmost comfort, allowing you to step into a space that feels like home from the moment you arrive.
WE'D LOVE TO
Hear From You
Starting Prices
GBP 4 M
Subject to inventory availability*
The global prices may vary as per the exchange rate*
-
+44 7734 354500
+44 7952 119030 - enquiries@holisticrealty.co.uk
- Kemp House, 160 City Road, London, EC1V 2NX
Where Dreams Rise into Majestic Reality
A grand boulevard gracefully links both sides of the community, ensuring seamless connectivity while serving as a picturesque gateway to a serene waterfront.
Discover Tower A, where elegantly designed residences blend sophistication with comfort, inviting you into a home that exudes warmth and luxury from the very first step.
-
+44 7734 354500
+44 7952 119030 - enquiries@holisticrealty.co.uk
- Kemp House, 160 City Road, London, EC1V 2NX


